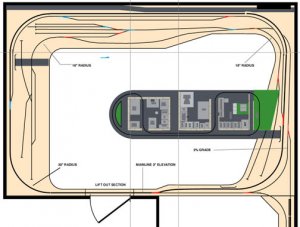Hi Val,
The new plan looks nice - I like the around the walls, even at the expense of a duckunder (rollunder?)

I have a few comments that you might find useful. I would raise the whole layout to the height of the duckunder - the relatively steep grades (3%) will limit your train lengths, especially when combined with any curves. Also, the tighter radii (several spots show 18"R) will probably operate ok, but won't look great with longer rolling stock and passenger cars. Lastly, you do not show any staging for the long trains you wish to run.
For that last point, I would direct you to Mike Hamer's Boston & Maine which uses "surround staging". I do not recall the dimensions of your layout, but Mike has doen some pretty amazing stuff in 11x13 feet - see
http://www.ovar.ca/Mike Hamer/Hamer.htm and MRP 2001, and Great Model Railroads 2004. I would also suggest contacting Mike if you have any questions. He is a great guy to talk to, and always has good advice. If you want to follow up, PM me and I'll put you in touch.
Andrew



