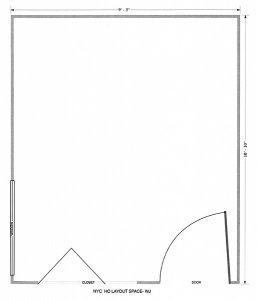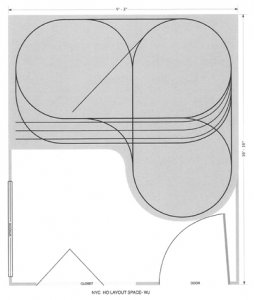Hi everyone!
My name is Walterj and I have loved trains all my life. So did my Father and my grandfather. We all had model train layouts, mine built in the late 50's when HO was just starting to get a foothold against 'Lionel' and ' American Flyer' little space was our problem then so HO seemed the way to go. it still is, but the lack of space continues.... the last twenty years I have been collecting HO scale Brass Steam & Electric Locomotives from only the NYC. I deplay them each on a section of Micro-engineering weathered track on cork bedding with the light NYC ballast added. under a glass case in a large lighted display. They always get the most attention of anything in my home!
I also have a 12 foot section of the same track in my office (I am a creative Director/ Designer for a international home accessories company) on which i run one of the first 'Broadway Limited Hybrids (NYC Hudson J1e 5344) back and forth (morning and afternoon) for sanity reasons!
All that said, I am just starting to look at my home to see if I can 'steal some permanent space to build the most detailed HO scale layout I can create.
Simple put - Knowing that I want to somehow combine a mainline section (NYC - 1930's-1940's) and a reginal freight scheme, how large does my layout have to be? I have two extra bedrooms to ponder, the first 10' x 13', the second 14' x 17'. When family visits the later bedroom gets used alot, so 10 x 13 would be better for my health.
Would appreciate any and all thoughts on general size.
My name is Walterj and I have loved trains all my life. So did my Father and my grandfather. We all had model train layouts, mine built in the late 50's when HO was just starting to get a foothold against 'Lionel' and ' American Flyer' little space was our problem then so HO seemed the way to go. it still is, but the lack of space continues.... the last twenty years I have been collecting HO scale Brass Steam & Electric Locomotives from only the NYC. I deplay them each on a section of Micro-engineering weathered track on cork bedding with the light NYC ballast added. under a glass case in a large lighted display. They always get the most attention of anything in my home!
I also have a 12 foot section of the same track in my office (I am a creative Director/ Designer for a international home accessories company) on which i run one of the first 'Broadway Limited Hybrids (NYC Hudson J1e 5344) back and forth (morning and afternoon) for sanity reasons!
All that said, I am just starting to look at my home to see if I can 'steal some permanent space to build the most detailed HO scale layout I can create.
Simple put - Knowing that I want to somehow combine a mainline section (NYC - 1930's-1940's) and a reginal freight scheme, how large does my layout have to be? I have two extra bedrooms to ponder, the first 10' x 13', the second 14' x 17'. When family visits the later bedroom gets used alot, so 10 x 13 would be better for my health.
Would appreciate any and all thoughts on general size.



