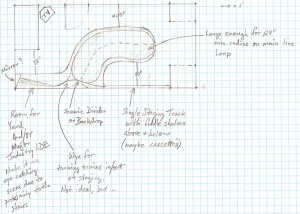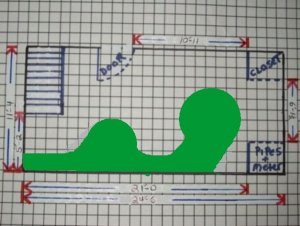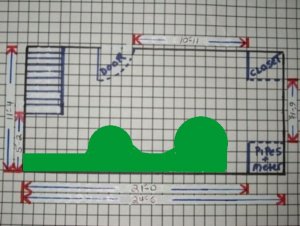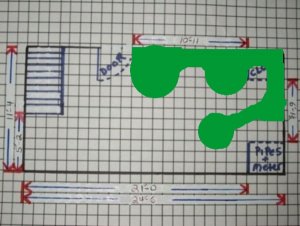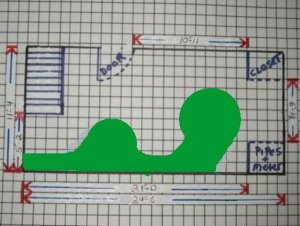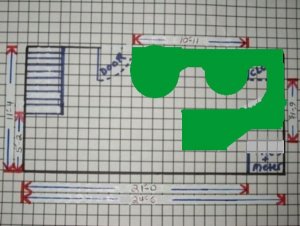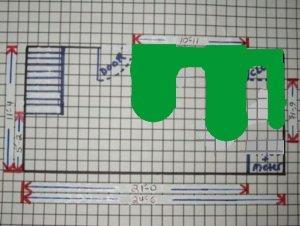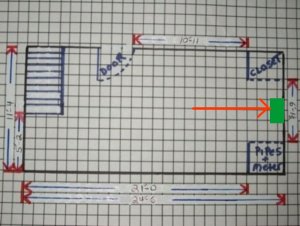3 plans
Okay...
the first pic, I like it alot. Seems to be a good use of the space, and the allotment you've left for getting between the layout and closet is tight, but passable. Just keep in mind what you might want to put there. Simple and scenic may be best, since any industry (or complex trackwork) that's a pain to access won't ever get serviced.
next pic seems simple enough, but unless shared space is a huge concern, go with the first one over this one. The extra mainline you get from the first one will be worth it since you can include a straight section between turnback curves to avoid a sharp continuous s-curve. Unless, of course, you're going with an up-and-over or figure eight or some other configuration with reverse loops, where straight trackage is built in. But in the case of the up-and-over, you'd still want as much room as you can get to reduce grades (unless you're sticking with short trains and/or geared locos, or double headers/helpers)
plan 3...pretty cool, just offer that long wall as a place for some nice shelving/storage units (and the air hockey?) as incentive and a way to placate the closet demo. Now the long blob sticking out into the room, I'd do away with the round end and just make it a long branch. And I'd push it as far into the room as I can go, at least as far as the door. Run it a branch line out to a mine, or to a little town with a timesaver built in. Use access from both sides as an opportunity to really detail some fun scenes. OR, make it a yard/terminal for staging the trains that will run around the layout. Just incorporate a way to turn locos - perhaps the simplest will be a wye leading into the yard. I wouldn't make it a major passenger terminal, since the curves you've got available don't lend themselves to long passenger equipment.
Okay, keep the good creative juices flowing! Just don't get analysis paralysis! Pick a good plan after you've narrowed them down, set a timetable and build it! Like someone said on another thread, benchwork is cheap (compared to the rest we need to build our miniature worlds).
Galen


