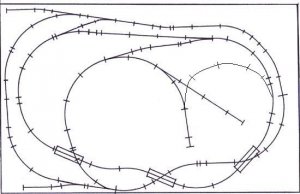I am new to model railroading in general and need some help designing a layout for the entire famliy to enjoy. I have a table that is 5' by 8' and would like to use that for my layout. Here is what I would like incorporated into the layout:
1. Two individual tracks with a mountain/ tunnels. I would like for both tracks to go through the tunnel and to have an over/ under design. I would like the outside track to run around the perimeter of the layout and to connect to the inner track so I could switch up the train's path.
2. I would like the layout to have areas where I could place cars and the kids could back the train up and couple to them and pull off. I want this to center around a logging industry with a sawmill and a possible lumber yard.
3. I definately want it to be expandable with some ideas for expansion.
I plan to use flex track and DCC
Thanks in advance for any feedback,
Tom
1. Two individual tracks with a mountain/ tunnels. I would like for both tracks to go through the tunnel and to have an over/ under design. I would like the outside track to run around the perimeter of the layout and to connect to the inner track so I could switch up the train's path.
2. I would like the layout to have areas where I could place cars and the kids could back the train up and couple to them and pull off. I want this to center around a logging industry with a sawmill and a possible lumber yard.
3. I definately want it to be expandable with some ideas for expansion.
I plan to use flex track and DCC
Thanks in advance for any feedback,
Tom


 That seems like a good plan; what are the elevations/grades?
That seems like a good plan; what are the elevations/grades?