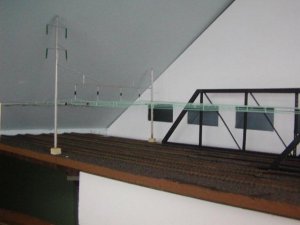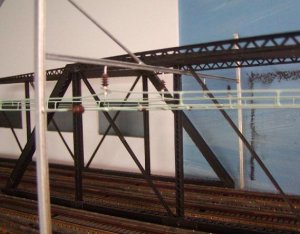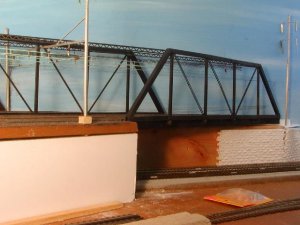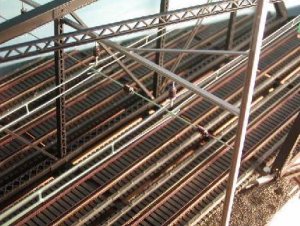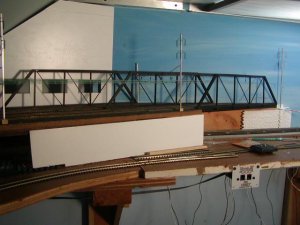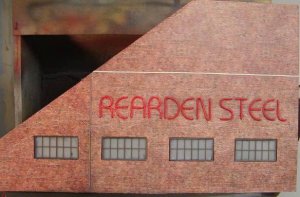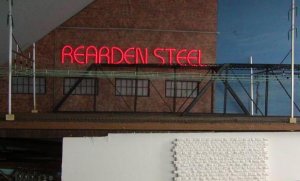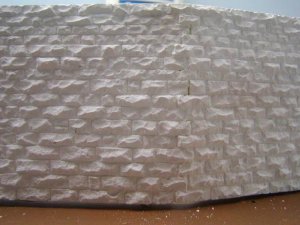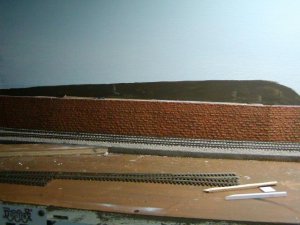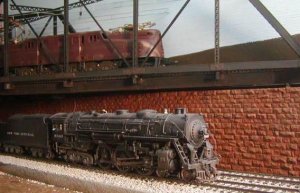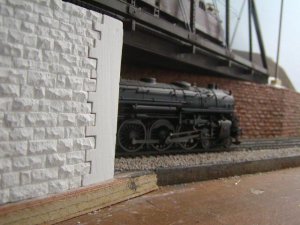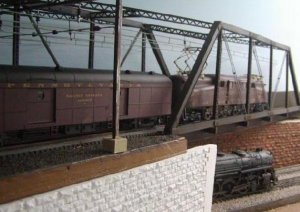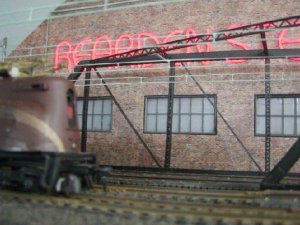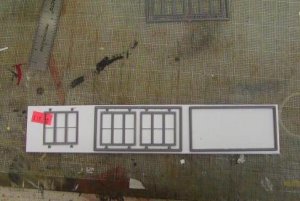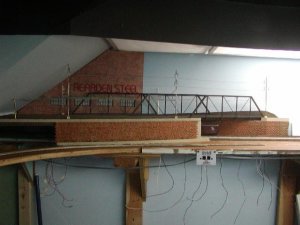Gary Pfeil's scratchbuild
- Thread starter Gary Pfeil
- Start date
You are using an out of date browser. It may not display this or other websites correctly.
You should upgrade or use an alternative browser.
You should upgrade or use an alternative browser.
I'd like to show how it's looking from this angle. Do you see the pencil lines on the backdrop near the center of the photo? They are the extensions of the rails on the rear two tracks. There should be four more for the front tracks. Anyway, the idea is that they converge to a point which is hidden from view by branches of a tree near the corner of the wall. I originally was going to ask my wife to paint the extensions of the tracks on the backdrop, she is an artist and capable of doing so. When she came down to look at the scene, she asked why the lines wnt uphill. I said waddya mean uphill? When I crouched down to look from her eyelevel, the rails sure were going uphill! None to surprisingly, they also go downhill when I stand on my toes. So, I think I will instead use the lines as a guide for a foreground horizon, and put another, distant, horizon a bit above it. The distant horizon should make it look like a valley beyond the corridor tracks. Not much of an attempt to detail it, I think it may be better left plain and let everything else attract the eye. Any opinions?
Attachments
To give you a better idea of what I spoke of two posts back, here is a photo from a distance away. You can get a better idea of the proposed horizon.
Also note the corner of the stone wall, I have since glued the wall sections together and I used thin plaster in a hypodermic applicator to fill in the cracks, it worked surprisingly well. I had plenty of time for 3 sets of joints before the tip hopelessly clogged. Painting is in progress, I have to get off this chair now and get to work!
Also note the corner of the stone wall, I have since glued the wall sections together and I used thin plaster in a hypodermic applicator to fill in the cracks, it worked surprisingly well. I had plenty of time for 3 sets of joints before the tip hopelessly clogged. Painting is in progress, I have to get off this chair now and get to work!
Attachments
Here is a photo of Rearden Steel, the building flat behind the corridor tracks. You saw the styrene sheet cut to fit the corner. I have a friend in the print business, I emailed him the link to a brick pattern that was posted here long ago, I think it was Jon Monon who provided it. I asked him to find a rounded type font ( so I could bend the electroluminescent wire around the corners) and print in lightly on the brick paper. I lamanted the brick paper to the styrene with 3m photomount. I then drilled holes to clear the thickness of the wire at each point where I needed to thread the wire thru to make the letters. That's pretty much all there was to it. I used super glue to attach the wire to the brick paper, and in each hole.
Attachments
Gary that is outstanding!!!!! I am a great admirer of your craftsmanship. Looking forward to seeing a GG-1 rolling on that bridge!
Thanks Gus, don't count my chickens before they hatch! Lots of great entrys. Thanks 88. I used apurtue priority for this shot but still did not get the depth of field I hoped for, and because I hand held it, it is a bit fuzzy. I post it anyway because I like the way the window looks.
Attachments
I had searched for a suitable window for this building, Ineeded something large. Failing to find what I wanted, I decided to use the sprue material from other windows I had in my stock. I removed the windows and kept for future use, and used the sprue for a window frame. The mullions are strip styrene, the "glass" some material I got about 30 years ago when I worked for Pioneer Electronics. It looks like the frosted glass used in bathrooms. It was suitable because I didn't want to be able to see thru it. They really are rather crude, but I'm happy with them. I thought about putting one of those circuits in with a blue/white led to flash like an arc welder behind one of the windows, but decided enough is enough. I have no idea what purpose the building serves, but it probably isn't for welding!


