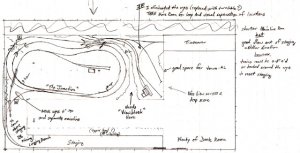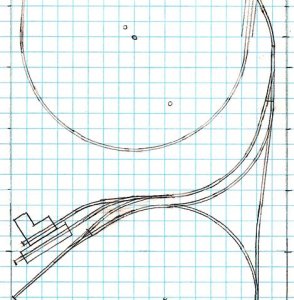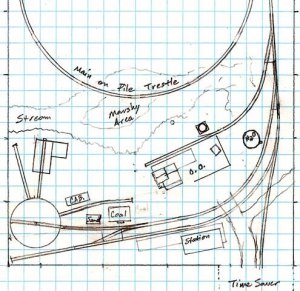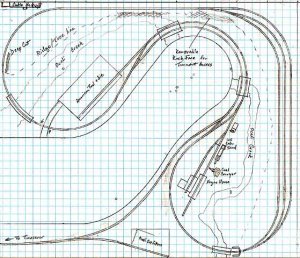Operational Schematic
Hello All,
Here's a quick schematic to accompany a question(s) I have regarding operations. Yes, I know this is a planning forum, and in this case, the operations will have a bearing on how I plan part of the layout.
SO, looking last night at the many sketches I've made over the past month at least I realized I had done what Steve had suggested, but only out of sequence. I have sketched various plans with the max wants and min wants as well as max needs and min needs and many in between. I think I'm still tending toward including more than I 'should' (ugh, I know, bad word) but hey, it's my layout. Anyway, it's good to hear advice that helps to put it all in perspective and provides a bigger picture when I've lost sight of the forest for looking at all the different trees.
The plan in post 81 (working on a revised version now) seems to hold the most promise. It allows me to store some trains in staging, bring them out and run them around a loop, then return them. Drawback here is that they must be 'turned' between operating sessions, or backed into staging each time.
But that brings us to my question. I'm wondering just how much trackage I should include in the town above the staging yard. Specifically, what sort of engine facilities and sorting yard, as well as a potential interchange. More on that later.
What I see as determining factors are the operational capabilities/limitations of the arrangement you see here:
View attachment 32004
Murdock's Landing includes a turntable (see other posts above for that track schematic) and small engine house as well as some sort of coaling facility and water as well as a diesel fuel facility out on the timesaver for river tugs as well as the Critter (EMD Model 40) that lives in the engine house. It's really only for turning and servicing locomotives, which because of the steep grades (looks like 4%) and tight turns out of ML, are small and nimble. (10 wheelers, moguls and light consolidations). Trains are short and traffic is either going down river or local to ML, as well as passenger service.
The way I'm considering operating staging is by running manifests from staging, through the junction, and back (W to E or vice versa). Now...will these freights simply drop off and pick up cuts of cars at the junction, or travel either uphill to town or downhill to ML on the branch itself? (Really, it's two branches, but as you'll see it could be run as one also).
If cuts of cars are dropped off at the junction, then I need a train to originate in the town (or staging) that will handle those cars. If that train originates in the town, I would guess that it would head down to the junction, leave cars there that don't need to go down to ML and take the ones that do to minimize train length (and permile or perdiem charges) and do just the same on its way back up through the junction to town. Do you see the dilemma?
I could see the traffic headed down to the river landing at ML necessitating a dedicated branch line train that originated in staging somewhere. But what to do with the town? I had considered making it an interchange connection with the Big Tujunga Lumber Company. A hidden spur in switchback fashion would hide a shay and a few cars of finished lumber to be forwarded on by the OCRy to connections at ML, headed downriver, or in staging somehow. IN this case I could see a train coming out of staging heading up to that interchange to make the connection (and serve any industries along the way, like the mine spur) then returning. That'd be fine too. IN that case I wouldn't really need any sort of facilities except maybe a water tower and possibly a turntable
Space dictates that I can't really make the junction much more than it is...a passing track of sorts and a team track with station. Otherwise, it could be more of a town with full facilities to serve the locos that work the branches and to service those on passing trains if necessary.
Then there's the whole issue of passenger traffic. But that's another post altogether. I'm also thinking of submitting this post to the operations forum. Sorry for the long post, but this is pretty important. Whaddya think?
Galen






