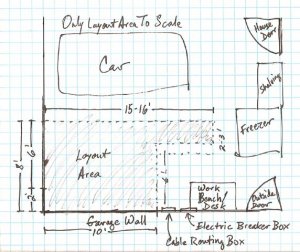Creative!
Russ...very creative idea indeed! And I think there is a Harbor Freight nearby...I'll have to check on that. It took me a couple passes over the description to really get what you're suggesting, but it sounds like it would work. I will file it away in the possibilities category if a movable section becomes the best option.
After I posted about casters I realized my garage floor is naturally going to be sloped away from the house. Indeed, this is the case in my garage and the gorilla racks along the side really make this evident when you look up and compare the top of the shelving with the garage door track. Using the jacks as levelers would seem to alleviate this problem.
This also brings up another point. Lighting. I haven't searched the posts yet, but has anyone come up with any creative solutions for lighting in a garage? I was planning on hanging flourescents (with 'daylight' spectrum tubes), but this will only work where the garage door will not hit them, unless they're right up on the ceiling above the door when it is in the open position.
Any thoughts?
Galen
Russ...very creative idea indeed! And I think there is a Harbor Freight nearby...I'll have to check on that. It took me a couple passes over the description to really get what you're suggesting, but it sounds like it would work. I will file it away in the possibilities category if a movable section becomes the best option.
After I posted about casters I realized my garage floor is naturally going to be sloped away from the house. Indeed, this is the case in my garage and the gorilla racks along the side really make this evident when you look up and compare the top of the shelving with the garage door track. Using the jacks as levelers would seem to alleviate this problem.
This also brings up another point. Lighting. I haven't searched the posts yet, but has anyone come up with any creative solutions for lighting in a garage? I was planning on hanging flourescents (with 'daylight' spectrum tubes), but this will only work where the garage door will not hit them, unless they're right up on the ceiling above the door when it is in the open position.
Any thoughts?
Galen


