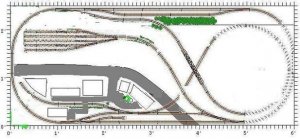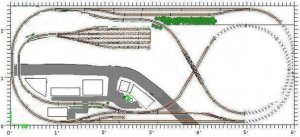I have decided against doing an urban layout for my first layout, due to space constraints. So I decided to do a small town mountian layout. The actual track plan is 30"x72" which is just a few inches shy of the maximum amount of space I can deticate to a layout.
Here is the track plan:

I am still tweeking it, and the buildings and trees are just for reference. Everything above the line at the 26" mark is the staging area.
The entire layout will be done with Kato Unitrack, and due to costs it will probably be done in phases. The first phase will be the outer loop, inner figure 8, and the passing tracks. The second phase will be the rail yards (Unitrack switches are pricey, therefor I may attempt to lay atlas track for the second phase).
I am thinking on the left side with the open space having a river, but I am not sure yet.
A couple questions. First of all, do you think this is too complex for a first layout? If so, what would you recommend?
Secondly, living in a small condo, I have no power tools. Does anyone have any recommendations on how I can get/build a good workbench for the layout? I was thinking of buying a folding table that will be about that size, and then putting some foam insulation on top for the base.
Any comments would be greatly appreciated!
Thanks!
Here is the track plan:

I am still tweeking it, and the buildings and trees are just for reference. Everything above the line at the 26" mark is the staging area.
The entire layout will be done with Kato Unitrack, and due to costs it will probably be done in phases. The first phase will be the outer loop, inner figure 8, and the passing tracks. The second phase will be the rail yards (Unitrack switches are pricey, therefor I may attempt to lay atlas track for the second phase).
I am thinking on the left side with the open space having a river, but I am not sure yet.
A couple questions. First of all, do you think this is too complex for a first layout? If so, what would you recommend?
Secondly, living in a small condo, I have no power tools. Does anyone have any recommendations on how I can get/build a good workbench for the layout? I was thinking of buying a folding table that will be about that size, and then putting some foam insulation on top for the base.
Any comments would be greatly appreciated!
Thanks!







