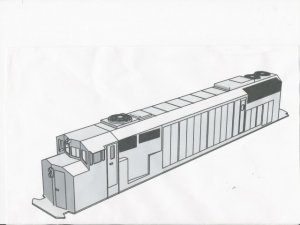Drawn in AutoCAD. Actually, I used Land Development Desktop (the civil engineering version of AutoCAD, like Architectural Desktop is for architects), but it's essentially Release 15 with a bunch of whistles and bells.
You say you guys use VizRender. That must be the next generation of Discreet's rendering engine. Years ago, there was 3DSMax, then that was split into 3DSMax (for character modeling a la Pixar type stuff) and 3DSViz (for the architectural, professional side). So, I suppose the current incarnation is VizRender.
AccuRender is pretty much marketed to the same people 3DSViz was, i.e., design professionals, but it comes much cheaper than 3DSViz. It's definitely geared to architects, and I'd say the emphasis is on interiors.
Bryce has always been the entry level rendering engine (and that's why I have it - it cost me $200 back in '98), but it's always been the leader in rendering environments. So, even though it's cheap compared to other programs, it's the best in some ways.
If you have AutoCAD at home and want to do some 3D solid modeling, all you need to know are these commands:
rotate3d = rotates an object about a 3D axis
slice = defining a plane that intersects a solid breaks the solid into two separate parts
union = joins 2 or more solids into one
subtract = removes a solid area from an intersecting solid
region = defines a closed area
extrude = extrudes a closed area (region or polyline) along the z-axis
revolve = revolves a closed area about a user-defined axis to create a revolved solid
and for surface modeling:
revsurf = same as revolve but gives you a surface mesh instead of a solid
Those are the basic commands to use. You can pretty much do anything with those commands. Once you get a bit more involved in surface modeling, you can model irregular shapes with splines (NURBS).
If you'd like an AutoCAD drawing to work on taking from 2D to 3D, I can send you a set of plans I drew of a caboose. It's interesting teaching your mind to work in the world of 3D modeling. Quite a stretch sometimes...
Anyway, I'm sure this thread has gotten a bit too technical, but I'd like to point out to those who don't have any idea what CPRail and I are talking about that most CAD programs, such as those you might use for track planning, can be used to create your own plans for other things such as structures. The great thing about these programs is the ability to really work out your models in 3D and see how they'll actually look. The learning curve can be pretty steep, but in the end it's worth it. The sense of scale you get from seeing the rendered model vs. the flat plan view really makes a difference.






