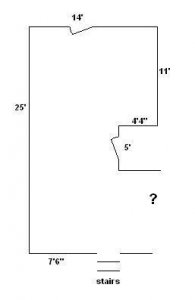First off I would like to appolagize to everyone for waisting your time with this ,I should just pick a layout and go with it .
I also have no way at this time to show a sketch at this time.
So I will describe it as accurately as possible so you know what I have to work with.
The 25' wall is open and all mine to use.
It begins at the half basement and ends at the fruit cellar (front of house).
Fruit cellar wall is 14' with the door starting 4'6" from the 25' wall.
You then head back towards the back of the house along another wall (garage) that is 11' long.
A new wall turns back towards the 25' wall for a short 4'4".
You then head toward the back of the house passing the garage door.
I need this area kept open at all cost.
The garage door wall is also short at just 5'.
From there you turn away from the 25' wall were it opens up into another area of the basement that is off limits.
So basically what I have to work with is shaped like a large letter P.
So what I was thinking to avoid all the door hassle was this.
I will use most of the 25' wall stopping short enough to clear the door were I will then come off the wall towards the garage 4'to 6' .
I would then turn back toward the back of the house and add an ilands for a turn around.
Here is the best part
At the other end of the 25' wall is the half basemet (House is a four and a half level back split ,ten years old) and that is were the other turn around will be .
It is only storage and is very large with a five foot ceilling so if I get crazy I could expand into there wich is half the size of the house

:thumb: .
I plan on making the run along the wall 24"to 30" wide .
I hope this helps give everyone a better idea of what I have to work with .
Thanks for taking the time to help.
Tim K


