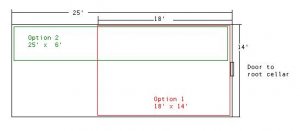I have decided that an around the room layout would offer
a lot more layout than what I was doing (12X5 layout) , my only
problem is I have a door along the one wall .
How have people tackled this problem ?
I was thinking of a simple liftout with dowels to keep it in place but I would like to see or hear what others have done to overcome this problem.
Thanks
Tim K
a lot more layout than what I was doing (12X5 layout) , my only
problem is I have a door along the one wall .
How have people tackled this problem ?
I was thinking of a simple liftout with dowels to keep it in place but I would like to see or hear what others have done to overcome this problem.
Thanks
Tim K


