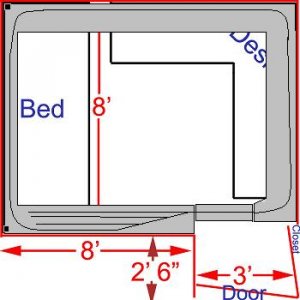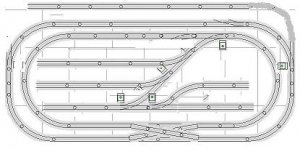yeah, you are out of luck as far as space goes. Passenger equipment is some of the most space taking type operations. I think the best thing you can do is maybe just leave out that ramp all together, and just have an elevated subway line that snakes around the front of the layout, and then goes behind a building or something out of sight, so that it seems like the train is gone.
I think that the subways can handle tighter curves, like an 18 inch radius, so that might work. the ramp just seems to take up to much space, and i didn't think subways usualy connected with the other railroads.
as for the bottom, you can try and fit lines like the North Jersey Coastline, or which ever larger rail transit and such in there on 22 inch radious tracks.
there just isn't alot of space fore anything.
I think that the subways can handle tighter curves, like an 18 inch radius, so that might work. the ramp just seems to take up to much space, and i didn't think subways usualy connected with the other railroads.
as for the bottom, you can try and fit lines like the North Jersey Coastline, or which ever larger rail transit and such in there on 22 inch radious tracks.
there just isn't alot of space fore anything.













