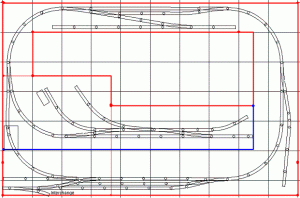After several rounds of hard negotiating with my landlord... I mean, my wife... I've negotiated a 6.5' x 10' area of our bonus room for a layout. I've come up with the plan below but I'm looking for feedback.
Here are the limitations of the space:
1. In this diagram, the left side and the top side are up against the wall. The other two sides are accessible.
2. The lower left corner - 44" x 48" - is not floorspace. I will have a few inches beneath the layout for turnout mechanisms and wiring, but the operating pit cannot extend into this area.
Here is what I want to accomplish:
1. My primary goal is shortline operations (point to point). With that in mind, one end of the mainline is a small interchange track with a fictional big-time railroad. Rolling stock will be left at the interchange for me to pick up and distribute to my industries, while picking up empties and loads to leave back at the interchange.
2. My kids like to see the trains run in circles, so there is a semi-hidden cutoff to allow for continuous running.
3. The duckunder (right side) is not ideal but I can live with it.
4. Mainline turnouts are #6, with #4s in the interchange yard. Minimum turn radius is 22"
The thick red lines are the benchwork edges, and the think blue line is a backdrop/view block. 12" grid.
This is my first real layout (I've built several 4' modules before) so please give me any advice/feedback you have. Thanks!
Here are the limitations of the space:
1. In this diagram, the left side and the top side are up against the wall. The other two sides are accessible.
2. The lower left corner - 44" x 48" - is not floorspace. I will have a few inches beneath the layout for turnout mechanisms and wiring, but the operating pit cannot extend into this area.
Here is what I want to accomplish:
1. My primary goal is shortline operations (point to point). With that in mind, one end of the mainline is a small interchange track with a fictional big-time railroad. Rolling stock will be left at the interchange for me to pick up and distribute to my industries, while picking up empties and loads to leave back at the interchange.
2. My kids like to see the trains run in circles, so there is a semi-hidden cutoff to allow for continuous running.
3. The duckunder (right side) is not ideal but I can live with it.
4. Mainline turnouts are #6, with #4s in the interchange yard. Minimum turn radius is 22"
The thick red lines are the benchwork edges, and the think blue line is a backdrop/view block. 12" grid.
This is my first real layout (I've built several 4' modules before) so please give me any advice/feedback you have. Thanks!


