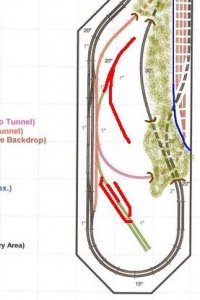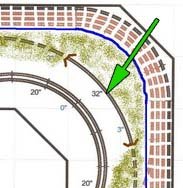Well...as construction on my layout progresses I occasionally have a brainstorm and run back into the computer to make some modifications to what was SUPPOSED to be my final track plan.
I'm at it again.
First of all, here is what was supposed to be my final track plan before:

Well, the thought suddenly occured to me that if I lowered the elevation of the hidden staging to an elevation of 0", I could easily tie the BNSF branch line and the UP interchange line into the staging yard...making it appear that they do indeed go somewhere (which some here recommended). So, the UP interchange and the BNSF branch line now disappear into tunnels and go to the staging yard.
While I was at it, I also ran the outside mainline AROUND the hidden staging, giving me the appearance of having a single main over the "summit". Note that the hidden main holds an elevation of 2" while the staging holds an elevation of 0". The now "single" main continues to climb reaching the "summit" at 3".
I also made some minor changes to the southern industry area.
Here is the new "final" track plan:

Now...finally....just help everyone see what I have in mind, I dashed the lines of what will be hidden track...be it hidden in a tunnel or hidden behind what will be a removable backdrop (blue line). I also sketched in some scenery to help illustrate the future tunnel areas. Here's this:

It should be noted that I intend for the tunnel covering the staging yard lead running around the west end to have a removable top so I can get to any trains that have problems in that long tunnel. The rest of them I should be able to access easy enough without removing any mountains.
Well....have I gone and overdone it or what??
I'm at it again.
First of all, here is what was supposed to be my final track plan before:

Well, the thought suddenly occured to me that if I lowered the elevation of the hidden staging to an elevation of 0", I could easily tie the BNSF branch line and the UP interchange line into the staging yard...making it appear that they do indeed go somewhere (which some here recommended). So, the UP interchange and the BNSF branch line now disappear into tunnels and go to the staging yard.
While I was at it, I also ran the outside mainline AROUND the hidden staging, giving me the appearance of having a single main over the "summit". Note that the hidden main holds an elevation of 2" while the staging holds an elevation of 0". The now "single" main continues to climb reaching the "summit" at 3".
I also made some minor changes to the southern industry area.
Here is the new "final" track plan:

Now...finally....just help everyone see what I have in mind, I dashed the lines of what will be hidden track...be it hidden in a tunnel or hidden behind what will be a removable backdrop (blue line). I also sketched in some scenery to help illustrate the future tunnel areas. Here's this:

It should be noted that I intend for the tunnel covering the staging yard lead running around the west end to have a removable top so I can get to any trains that have problems in that long tunnel. The rest of them I should be able to access easy enough without removing any mountains.
Well....have I gone and overdone it or what??




