The benchwork has started and is almost 50% complete. The wall to the right measures just over 20 feet long and will have a width of 33". The benchwork at the rear wall measures 8.5 feet long and will have a width of 30". There will be benchwork down the along the cabinets which are full of "stuff" we will never use until we move but the layout will be moveable in that area just in case. The length will be almost 20 feet long but the width will only be 24". There will be a drop out near the bottom of the picture so that I will be able to access the center of the layout and it will be no longer than 3 feet long. I had originally planned on a two level layout but decided against it due to the problems that are associated with a helix however there will be another mainline run that will be elevated. I have not finalized the track plan, but its mostly the details and setting industries ect. that are unfinished.


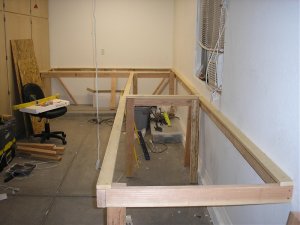
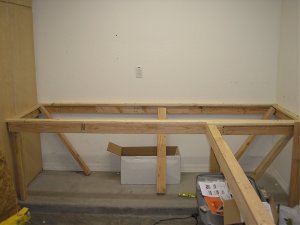
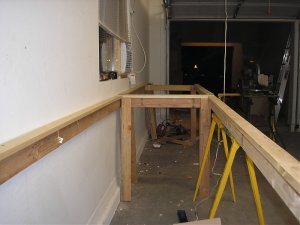
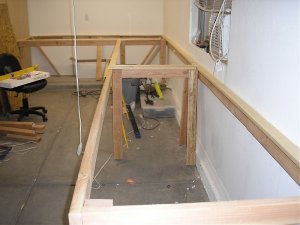
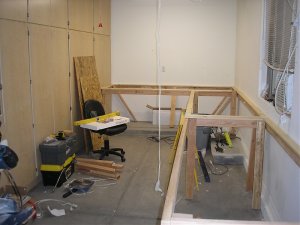
 .--josh
.--josh