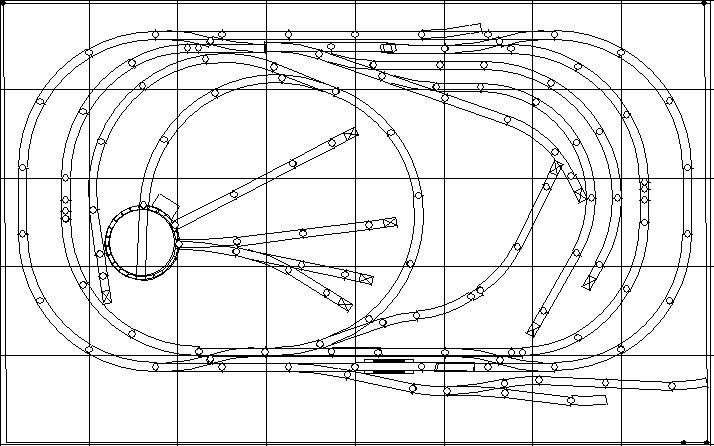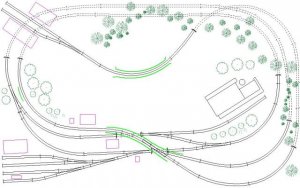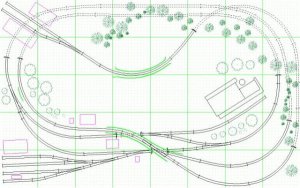comments?
- Thread starter HOtrainman
- Start date
You are using an out of date browser. It may not display this or other websites correctly.
You should upgrade or use an alternative browser.
You should upgrade or use an alternative browser.
Squidbait said:Personally, I'd cut out about half the track - where are you going to put any buildings with all that track there?
ya- thats what i am thinking.
I at least want to have 2 mainline runs- 1 outer and 1 inner
can u make your layout larger? bigger than a 4 by 8? then you be able to create a town in the middle and have a few buildings on the sidings... this is what i believe squidbait was referring too.
hooknlad said:sorry i meant a 5 by 8 layout... thats a lotta track, looks good though...
o ok- now i understand
HOtrainman said:o ok- now i understand
So is that the max size available? Can you go around the walls of the room instead? Or are we stuck with that table size?
Squidbait said:So is that the max size available? Can you go around the walls of the room instead? Or are we stuck with that table size?
glad you asked. on my old layout, it was a 4x8. this time i decided to go a bit bigger. i am building it in the garage. i live in an apartment complex, so i have limitations.
These guys asking about layout space know what they are talking about.:thumb: I was going to do a 4x10, now it's much bigger by about 22 sq ft and has the ability to be expanded next year after I put in a new furnace in the very small basement (13'6"x22') that has the furnace, water heater, water pump and pressure tank in it too.
I kinda sounded like you when I first started asking questions here (good move on your part:thumb: ). I should be adding about 40 sq ft next year:thumb: .
Please do yourself a favor, stop looking at what you see a space problems, measure the space, note door /window openings and let them give you some suggestions. You can use them or ignore em, but you may be very pleased with what they can come up with:thumb: :thumb:
Keep in mind that under bench work space can be used for storage of other stuff. My wife has totes stacked 2 high under my entire bench work area except for the duck under.
Rick
I kinda sounded like you when I first started asking questions here (good move on your part:thumb: ). I should be adding about 40 sq ft next year:thumb: .
Please do yourself a favor, stop looking at what you see a space problems, measure the space, note door /window openings and let them give you some suggestions. You can use them or ignore em, but you may be very pleased with what they can come up with:thumb: :thumb:
Keep in mind that under bench work space can be used for storage of other stuff. My wife has totes stacked 2 high under my entire bench work area except for the duck under.
Rick
The problem(s) I see with what you are trying to do, is that you're trying to cram too much railroad in to the space you have.
You have said you want 2 mainline runs... how about 2 levels? An upper and lower? How important is the turntable to you? They eat up a huge amount of real-estate on a small layout. A small engine servicing area with 2 or 3 tracks side-by-side is better. Do you want any scenery? Because with what you have, you're only going to be able to squeeze in a little grass between the tracks.
Do you just want to run trains, or do you want to do some switching? Have you ever built a layout before? The more complicated the track layout is, and the more turnouts you have, the more problems you are going to have if this is your first.
You really would be better off thinking about what you really want, and design a simple plan that will be easy to build and maintain. Then, once you've built it, run it for awhile, and added some details, you'll have a better idea of what you like and don't like in a layout, and you'll have a good idea how to build the next one.
You have said you want 2 mainline runs... how about 2 levels? An upper and lower? How important is the turntable to you? They eat up a huge amount of real-estate on a small layout. A small engine servicing area with 2 or 3 tracks side-by-side is better. Do you want any scenery? Because with what you have, you're only going to be able to squeeze in a little grass between the tracks.
Do you just want to run trains, or do you want to do some switching? Have you ever built a layout before? The more complicated the track layout is, and the more turnouts you have, the more problems you are going to have if this is your first.
You really would be better off thinking about what you really want, and design a simple plan that will be easy to build and maintain. Then, once you've built it, run it for awhile, and added some details, you'll have a better idea of what you like and don't like in a layout, and you'll have a good idea how to build the next one.
Have you checked out the size of a roundhouse. Just offhand it doesn't look like you have enough room. If you have a Walthers catalog, they give you a nice footprint sketch of a lot of their buildings along with dimensions. Most other manufacturers have basic dimensions available for their structures. Also, are you modeling steam or diesel? Most modern era railroads don't use turntables or roundhouses unless they have a servicable one left from steam days.
I think you would be better off going for something like this plan. It has a long mainline run, a bit of switching, a branchline, and lots of room for scenery.
I built this one in N-scale for my nephews, they're having a lot of fun with it. I based it on John Allen's original Gorre and Daphited plan.
I built this one in N-scale for my nephews, they're having a lot of fun with it. I based it on John Allen's original Gorre and Daphited plan.
Attachments
Squidbait said:I think you would be better off going for something like this plan. It has a long mainline run, a bit of switching, a branchline, and lots of room for scenery.
I built this one in N-scale for my nephews, they're having a lot of fun with it. I based it on John Allen's original Gorre and Daphited plan.
it looks good, but is the plan for HO, because the n scale track is much smaller




