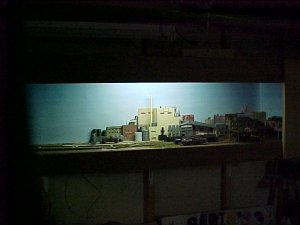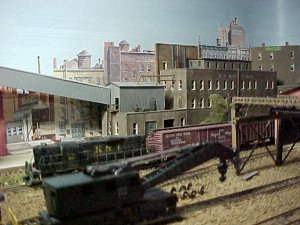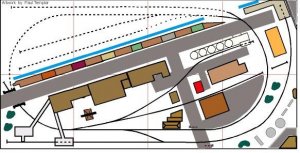Hi all,
The recent thread on coffee table layouts has me intrigued. I'm starting to research a nice coffee table layout of my own.
Does anybody have any good links or plans for cofee tables to build a railroad in?
Here's one that I've found that would be a good candidate:
http://store.yahoo.com/woodstore/glascoftab.html .
I'm basically just looking for visual cues so I could draw up my own design. If you've got any good photos or drawings or links of interesting coffee tables that might lend themselves to a railroad, why not post them here .
.
I'm excited to possibly build a little showcase that can also be a part of our living room furniture! Even better...My wife likes the idea .
.
Thanks
Clem
Maryville MO
The recent thread on coffee table layouts has me intrigued. I'm starting to research a nice coffee table layout of my own.
Does anybody have any good links or plans for cofee tables to build a railroad in?
Here's one that I've found that would be a good candidate:
http://store.yahoo.com/woodstore/glascoftab.html .
I'm basically just looking for visual cues so I could draw up my own design. If you've got any good photos or drawings or links of interesting coffee tables that might lend themselves to a railroad, why not post them here
I'm excited to possibly build a little showcase that can also be a part of our living room furniture! Even better...My wife likes the idea
Thanks
Clem
Maryville MO





