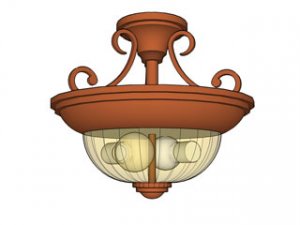No computer links from me: just posting here sometimes tests my limits. I have a softcover book that I got from the building department in our town when I went to inquire about a building permit. That was some years ago, the cost was about $20.00. Full of really useful info on materials, load ratings for joists and rafters, span limits, etc., etc. If you're building your own house, as I did, a valuable tool, but for most people, overkill. An easier way is to start measuring things around you, keeping in mind the era that you intend to model. For example, ceiling heights commonly varied anywhere from 7' to 12', with plenty of exceptions, all dependent, for the most part, on the date of construction. Nowadays, many dimensions are standardized, but that was not always the case. Same with lumber sizes: that piece of 1 1/2" X 3 1/2" lumber that we call a 2" X 4" actually was at one time really 2" X 4".
Last summer I built a model of a house for a local museum. I was lucky to have the house still available to measure, along with old photos depicting the way it looked in the time frame the museum wished to represent. I did simple, on-the-ground measurements, counted boards to determine height and upper window sizes, and calculated the roof area from known measurements. Speaking of window sizes, a standard size in real life probably doesn't exist, and in the modelling world, standard sizes are what manufacturers like Grandt Line and Tichy have to offer for scratchbuilders or whatever Walthers or whoever decides would look good in their kits. If you want to scratchbuild windows, chances are you're trying to duplicate a particular prototype. Even for my museum model, Grandt Line came "close enough".
As far as plans go, some people can't work without them and to others, they interrupt the creative process. For the museum's house, I made a few sketches to work out spatial relationships or engineer a model-building solution. To build the house that I live in, I made dimensioned drawings, both floorplans and elevations, then took them to an architect to have proper blueprints made. After I spent almost $1,000.00 to have this done, the building department rejected the plans because the "professional" had not completed the drawings properly (his error, not mine). After corrections and town approval, I went over the blueprints with a pencil in one hand and that book that I mentioned at the outset. There were so many engineering and structural deficiencies in the blueprints, all introduced by someone who was supposedly trained in this field, and missed by a building commissioner, that I had to redraw and re-engineer almost all of the drawings. The main reason for having the blueprints done was to satisfy the building department. If I build another house, I'll do the blueprints myself. After all, with adequate information and some common sense, it's not really all that complicated.
Wayne


