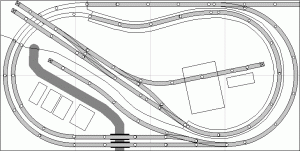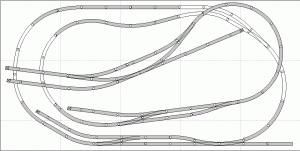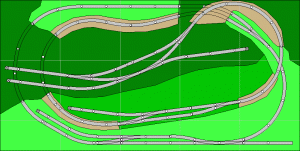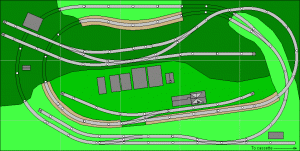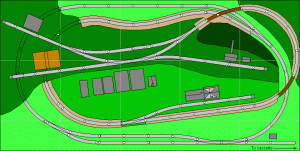Rory & Ken,
You guys have got me doing a little brainstorming...
Why have the painted glass in FRONT of the modeled scenery?
Why not have it BEHIND the scenery, a few inches or so in front of the "standard" backdrop? This seems like it would add some real depth, or "forced perspective" to the scene. You could have distant elements, like sky, distant hills, etc. on the backdrop, & closer elements, like trees, buildings, etc. on the glass...this might also present some interesting lighting possibilities between the two backdrop layers, too.
It might also present some problems too...like reflection, & glare...This isn't something I've really thought through, I'm just bouncing an idea back in your direction.
Rory,
I don't know how far you've gotten on the new layout, but I can't say enough good about around the wall style layouts.
If your landlord won't allow you toi mount shelves on the wall, you can always build some narrow, free-standing benchwork that will sit against the wall.
And have you checked out Lowe's, or Home Depot...(or one of those type places) There are lots of modular shelving, & storage systems I'm sure could be made to support a layout.
And remember, if you don't want to go with a point-to-point style plan, you can turn an N scale train around on a 24" shelf.
Good luck with the new layout...(and the house that came with it)!





