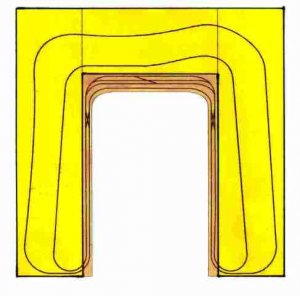Okay, I'm stressed. I have changed themes of my layout more times than I've changed my socks. I have a 11' X 10' space for N scale. I made a 8' x 10' square with 2' x 8' plywood, which allows a 4' x 6' center but then got tired of the ol duck under to enter. I was able to have larger curves that way, but now I'm contemplating making a giant C to remove the duckunder, but sacrifice the curves.
Here's what my goal is:
Shortline railroading in Pittsburgh
I use Kato since its trouble free and I change it daily
Nothing bigger than a SD 9
No cars bigger than a standard hopper
I dont want a spaghetti bowl of track
I dont want trains in the same scene twice
Continuous run, but with a operational plan.
Single track mainline
I have read so many books, my eyes are bugging out.
(Side note)
I have read alot of posts on THE GAUGE, and am pleasantly suprissed at the quality of people and the possitive support on this site. You are all "good people", nice change in this world.
Keep it up, and thanks.
Here's what my goal is:
Shortline railroading in Pittsburgh
I use Kato since its trouble free and I change it daily
Nothing bigger than a SD 9
No cars bigger than a standard hopper
I dont want a spaghetti bowl of track
I dont want trains in the same scene twice
Continuous run, but with a operational plan.
Single track mainline
I have read so many books, my eyes are bugging out.
(Side note)
I have read alot of posts on THE GAUGE, and am pleasantly suprissed at the quality of people and the possitive support on this site. You are all "good people", nice change in this world.
Keep it up, and thanks.


