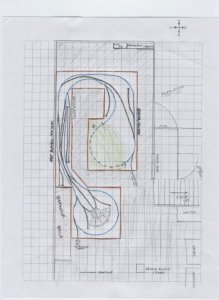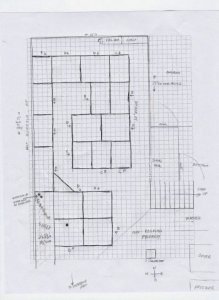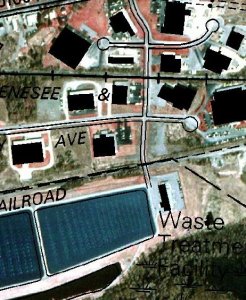Hi all! The endless days of 100 degree heat has driven me to the railroad room many times this summer. Though not much work has been done on the layout, I've managed to build 8 new structures. While running a few trains one day, I came to the conclusion that a massive change was needed once again. Many reasons led me to this conclusion...
1.) The time period I'm modeling (1944) was limiting me in motive power and rolling stock.
2.) There is no way to turn trains without the "sky-hook" method.
3.) There is an annoying duck under.
4.) The track work is not 100% bulletproof.
5.) Operating possibilities are limited.
6.) Difficult to access the breaker box. (This led to an evening during a power outage while I was at work, when my wife had to crawl thru a maze of 2x4 legs, flashlight in hand, to check the breakers...and we all know how important it is to keep upper-management happy! )
)
Thank goodness not much in the scenery department has been done. Just wiring, fascia, tracklaying, and some backdrop painting have been "completed".
I've decided to undo the wires and take up the track,(No ballasting done yet), re-arrange the bench work and backdrop and develop a new track plan.
The idea at the moment is to move my time period to 1950 and model the New York Central from the East Buffalo yards to Batavia, New York. I'de like to include a passenger run as well as freight, though I have not settled on all of the industries this line would service, though the Iriquois Brewery in Buffalo and the Wizard Plow works in Batavia would be two of them. East Buffalo would also open up the possibility of some shared trackage with three other roads. The Erie, Lehigh-Valley, and The Pennsylavania RR. I'm open to any ideas any of you might have for such a plan and invite you to take a look at the plan of the moment, (If I can get it posted here clearly enough). I drew the plan "freehand" style and hope it would workout OK. The East Buffalo yard is not exactly prototypical, but I'm working on that. I'm also thinking of some hidden staging under Batavia.
It looks like it's going to be a fun autumn and winter!
Matt--Hershey, Pa.
1.) The time period I'm modeling (1944) was limiting me in motive power and rolling stock.
2.) There is no way to turn trains without the "sky-hook" method.
3.) There is an annoying duck under.
4.) The track work is not 100% bulletproof.
5.) Operating possibilities are limited.
6.) Difficult to access the breaker box. (This led to an evening during a power outage while I was at work, when my wife had to crawl thru a maze of 2x4 legs, flashlight in hand, to check the breakers...and we all know how important it is to keep upper-management happy!
Thank goodness not much in the scenery department has been done. Just wiring, fascia, tracklaying, and some backdrop painting have been "completed".
I've decided to undo the wires and take up the track,(No ballasting done yet), re-arrange the bench work and backdrop and develop a new track plan.
The idea at the moment is to move my time period to 1950 and model the New York Central from the East Buffalo yards to Batavia, New York. I'de like to include a passenger run as well as freight, though I have not settled on all of the industries this line would service, though the Iriquois Brewery in Buffalo and the Wizard Plow works in Batavia would be two of them. East Buffalo would also open up the possibility of some shared trackage with three other roads. The Erie, Lehigh-Valley, and The Pennsylavania RR. I'm open to any ideas any of you might have for such a plan and invite you to take a look at the plan of the moment, (If I can get it posted here clearly enough). I drew the plan "freehand" style and hope it would workout OK. The East Buffalo yard is not exactly prototypical, but I'm working on that. I'm also thinking of some hidden staging under Batavia.
It looks like it's going to be a fun autumn and winter!
Matt--Hershey, Pa.




