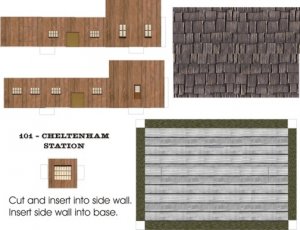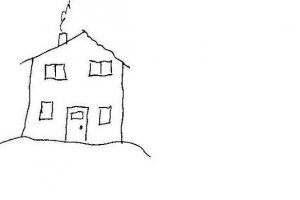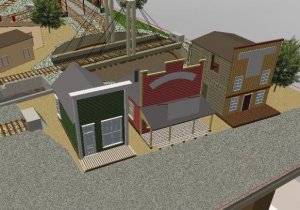Artwork on a computer
- Thread starter shamus
- Start date
You are using an out of date browser. It may not display this or other websites correctly.
You should upgrade or use an alternative browser.
You should upgrade or use an alternative browser.
Guys I'm truly impressed with the work you've done here. Shamus how does the program you mentioned work does it have an actual stylus to draw with? My skills on the computer are very limited so I'll watch experts like you for now. Pat
I have used Corel XARA to work on my background photos.
I found MS paint handy for drawing windows and doors for my structures and have used it for a trackplan.
I also recently got Corel Painter 8 and hope to do some railroad drawings with it when I get to know it. I also have Carrara 3 which is a 3D drawing program and have started to create a steam loco with it. It has to be built up piece by peice and so far all I have got done is a wheel with spokes. Wow what a learning curve on this one. I also have Curious Labs Poser 5 a 3D character creater and hope to create the fireman and engineer as well as the hogger for the loco.
My real difficulty is coming up with the time to learn all this stuff and build a layout too.
I found MS paint handy for drawing windows and doors for my structures and have used it for a trackplan.
I also recently got Corel Painter 8 and hope to do some railroad drawings with it when I get to know it. I also have Carrara 3 which is a 3D drawing program and have started to create a steam loco with it. It has to be built up piece by peice and so far all I have got done is a wheel with spokes. Wow what a learning curve on this one. I also have Curious Labs Poser 5 a 3D character creater and hope to create the fireman and engineer as well as the hogger for the loco.
My real difficulty is coming up with the time to learn all this stuff and build a layout too.
I haven't done any artwork on the computer, I don't have the patient or skills for that, but I do use my computer to make drawings of buildings I want to scratch build.
This is one example of Santa Susana depot in Simi Valley I scratch build in N scale last year.
I have purchased Serif PagePlus with the intention to try and create some signs, but I haven't been able to design anything yet that I like.


This is one example of Santa Susana depot in Simi Valley I scratch build in N scale last year.
I have purchased Serif PagePlus with the intention to try and create some signs, but I haven't been able to design anything yet that I like.


WOW. Excellent stuff, guys. I haven't done anything that intricate myself, but I do a lot of my own logo work, decals, etc.
jkristia:
Youu ask me from what you drew in plans and what you built...
IT'S ART!!
:thumb:
You just went for the facts of the image.
Youu ask me from what you drew in plans and what you built...
IT'S ART!!
:thumb:
You just went for the facts of the image.
I draw worst than I spell, and trying it on a computer only magnifies hte situation and allows me to turn out garbage at a much higher rate!
Well, I use xfig to draw some CAD type drawin's like I did for my loggin' disconnects:
http://www.the-gauge.com/forums/showthread.php?s=&threadid=7160&perpage=5&pagenumber=6
I've also turned photo's into walls. These bricks began as 4 or 5 photo's of old brick used on a neighbors garage. Cut, psted randomly, sized and printed out on cardstock:

I used the same technique to turn the front siding in this photo:

into sidng for the model:

And using a similar technique, I scanned the models own siding:

Then I converted the color (RBG) image to monnochrome, then back to RGB, resulting in a black and white image that was capable of color. Then I skewed the color balance unitl I had what I thought was representative of dirty, old, unpainted, interior wood:

Well, I use xfig to draw some CAD type drawin's like I did for my loggin' disconnects:
http://www.the-gauge.com/forums/showthread.php?s=&threadid=7160&perpage=5&pagenumber=6
I've also turned photo's into walls. These bricks began as 4 or 5 photo's of old brick used on a neighbors garage. Cut, psted randomly, sized and printed out on cardstock:

I used the same technique to turn the front siding in this photo:

into sidng for the model:

And using a similar technique, I scanned the models own siding:

Then I converted the color (RBG) image to monnochrome, then back to RGB, resulting in a black and white image that was capable of color. Then I skewed the color balance unitl I had what I thought was representative of dirty, old, unpainted, interior wood:

Nicely done Jon.
As I said right now I am just doing mock-ups.
Once I get better at it, I will try my hand at the finished product.
As I said right now I am just doing mock-ups.
Once I get better at it, I will try my hand at the finished product.
Shamus, What no tea what good is that program? How did you find the learning curve on this program good for beginners?Pat
How did you find the learning curve on this program good for beginners?Pat
Hi Pat the learning curve really depends on your computer skill level. It's quite some program really.
Hi Jim I think you can download a demo of it from
http://www.macromedia.com/software/freehand/?promoid=home_prod_fh_082403
Shamus

Hi Jim I think you can download a demo of it from
http://www.macromedia.com/software/freehand/?promoid=home_prod_fh_082403
Shamus

Shamus I went to the trail version and it does look like a great program but like you said the computer skills needed are pretty advanced. Pat
WOW ! I am continually blown away by the talent present
on this forum... AWESOME WORK.
Iron Goat
on this forum... AWESOME WORK.
Iron Goat







