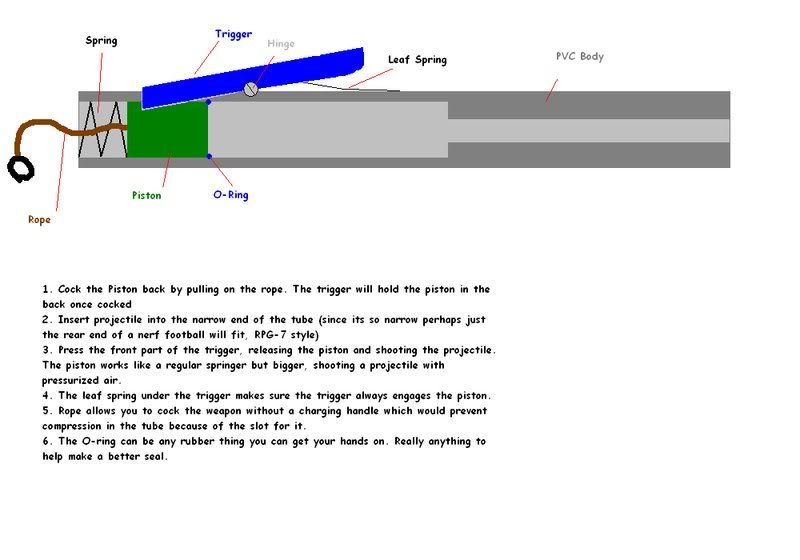hi guys. its me again with yet another track plan.
instead of posting it in the n scale forum i will post it here because i just want some feed back on the plan itself.
it is going to be a module which will run around the walls of my room. The different module pieces are represented by the red lines running through the layout.
some info:
Scale: N
Size: 12'-1.5" x 4'-8"
Track: Atlas code 80 snap track
Turns: minimum 9.75"
Turnouts: #4
Power: DC MRC Tech 4 model 260
Locos: Spectrum 2-8-0 and any other steamers that may fit a 9.75" curve
Grades: none
heres the plan made with the atlas software.

here are some of the points of it i would like to explain to you guys.
bridge: this track going off the edge will later be leading onto a bridge which will be a lift bridge 3' 4" long. the reason for that is on that edge of the layout is a window. for now i am not planning on going further than the window but if i later decide to i will have a lift bridge connecting to the shelf on the other end of the window which will lift out of the way to give clear access to the window
yard: the yard will have a loco storage and maintanance shed (the 2 left most tracks) a track to keep an MOW train ( the one track next to the storage tracks) and the rest will be classification tracks.
it will have a reverse track also ( between the textile and food packing plant) which i need some help with wiring using atlas components preferably.
any advice/suggestion will be appreciated. especially for wiring this thing.
instead of posting it in the n scale forum i will post it here because i just want some feed back on the plan itself.
it is going to be a module which will run around the walls of my room. The different module pieces are represented by the red lines running through the layout.
some info:
Scale: N
Size: 12'-1.5" x 4'-8"
Track: Atlas code 80 snap track
Turns: minimum 9.75"
Turnouts: #4
Power: DC MRC Tech 4 model 260
Locos: Spectrum 2-8-0 and any other steamers that may fit a 9.75" curve
Grades: none
heres the plan made with the atlas software.

here are some of the points of it i would like to explain to you guys.
bridge: this track going off the edge will later be leading onto a bridge which will be a lift bridge 3' 4" long. the reason for that is on that edge of the layout is a window. for now i am not planning on going further than the window but if i later decide to i will have a lift bridge connecting to the shelf on the other end of the window which will lift out of the way to give clear access to the window
yard: the yard will have a loco storage and maintanance shed (the 2 left most tracks) a track to keep an MOW train ( the one track next to the storage tracks) and the rest will be classification tracks.
it will have a reverse track also ( between the textile and food packing plant) which i need some help with wiring using atlas components preferably.
any advice/suggestion will be appreciated. especially for wiring this thing.


