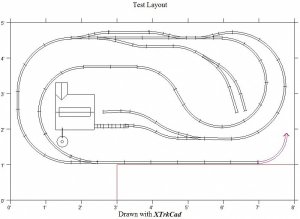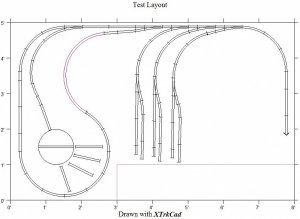Hey guys! I've been working on this plan for a couple days now. It's basically gonna have a logging area which will produce logs for the lumber mill that produces lumber and chips, that will then go down to the lower area and be unloaded and empty cars picked up and do it all over again. I've also included a turn-around loop down below so the whole thing can be continuous running. This is my first time using XTrkCad so a lot of the little stuff isn't perfect. There will be some pretty tight turns, but the biggest engine I plan on using is an SD9. I'm not sure how I'm going to do the transition from the top to lower levels, so if you guys have any ideas please let me know!
Another new layout!
- Thread starter twytch38
- Start date
You are using an out of date browser. It may not display this or other websites correctly.
You should upgrade or use an alternative browser.
You should upgrade or use an alternative browser.
HO? That looks as if it will be a neat layout. My only concern is the amount of clearance you will have between the two levels... not much. At it's minimum, you only have 6 linear feet +/- to achieve your clearance between the two levels. Even with a steep grade, that's pretty tight. Can you offset the lower level from the upper level in any way to give you more of a run between levels?
No they pretty much have to be right on top of each other. I was thinking of doing the helix thing to get between the levels but have no idea where to start with something like that. I would like to have 6 inches between the 2 levels, but would settle for 4 in a pinch. Thanks for the input!
even if you could go 8 feet of track for the rise for a 4 inch lift that is still a 4% grade. Thats pretty steep.
I don't think you are going to be happy with anything less than 12" between levels, and will probably be much happier with 18". With less than 12", you won't even be able to see the lower level, much less reach in to construct or maintain or even re-rail equipment.
On the double-deck layouts I have seen, vertical deck separation is a compromise between desired layout height, viewing angles, and depth of layout. Often the upper level has reduced depth to give a better viewing angle to the lower level.
I strongly urge you to build a full-size mock up with cardboard and wood to see how the sight lines and access will work in your particular situation.
I used a full size mock up with cardboard boxes to test the practicality of 24" aisles with a 50" high layout. Needless to say, I was not pleased with my findings. It was barely adequate, but it certainly wasn't comfortable. I could see a lot of knocks to the layout edges and details. The result is certainly going to further restrict how much layout I can have in my space, but at least I learned before building with expensive lumber and hours of handlaid track.
I think you are going to find that the proposed 2 level design in the space you have simply won't work. There is a Model Railroader published design that contains the word Laurel in it (I'm having a senior moment and can't remember the rest of the name). It fits a 5x8ft space, and is also published in 48 Top Notch Track Plans. It has an oval with a small interchange yard and turntable at the base level, and a branch that occupies the center of the oval and terminates in a wye.
my thoughts, your choices
On the double-deck layouts I have seen, vertical deck separation is a compromise between desired layout height, viewing angles, and depth of layout. Often the upper level has reduced depth to give a better viewing angle to the lower level.
I strongly urge you to build a full-size mock up with cardboard and wood to see how the sight lines and access will work in your particular situation.
I used a full size mock up with cardboard boxes to test the practicality of 24" aisles with a 50" high layout. Needless to say, I was not pleased with my findings. It was barely adequate, but it certainly wasn't comfortable. I could see a lot of knocks to the layout edges and details. The result is certainly going to further restrict how much layout I can have in my space, but at least I learned before building with expensive lumber and hours of handlaid track.
I think you are going to find that the proposed 2 level design in the space you have simply won't work. There is a Model Railroader published design that contains the word Laurel in it (I'm having a senior moment and can't remember the rest of the name). It fits a 5x8ft space, and is also published in 48 Top Notch Track Plans. It has an oval with a small interchange yard and turntable at the base level, and a branch that occupies the center of the oval and terminates in a wye.
my thoughts, your choices
with multi use space, you may want to consider a shelf style layout that wraps around the room, this can mostly be narrow (less than a foot) with a few wide spots for big features.
My next layout will almost be exclusively false fronts structures on a shelf layout with a loop at either end.
Thanks
dansco
My next layout will almost be exclusively false fronts structures on a shelf layout with a loop at either end.
Thanks
dansco
Is there any way to access the Model Railroader plans without a subscription though? Plus 5x8 is just a foot too deep...I'm pretty restricted in my area as this is also the room my girlfriend works out in. Once again, any help greatly appreciated!
You can buy the book 48 Top Notch Track Plans, which has this particular plan and some other good ones in it. It's about $18 at the LHS. Or check the index at the trains.com site and order a copy of the article from Kalmbach. The track plan I'm referring to was really a 4x8 with a 1x3ft section tacked on at one corner to make the overall 5x8 - similar to what your plan shows.
A great first shelf layout idea and starting point is the Heart of Georgia, explained in detail here: The HOG Heart of Georgia Beginner's Layout
my thoughts, your choices
There is a Model Railroader published design that contains the word Laurel in it (I'm having a senior moment and can't remember the rest of the name). It fits a 5x8ft space, and is also published in 48 Top Notch Track Plans. It has an oval with a small interchange yard and turntable at the base level, and a branch that occupies the center of the oval and terminates in a wye.
my thoughts, your choices
It's called the Laurel Highland Railroad and is oriented towards mining (coal?), which could easily be changed to timber, and it includes a distillery
Plus 5x8 is just a foot too deep...I'm pretty restricted in my area as this is also the room my girlfriend works out in. Once again, any help greatly appreciated!
Just how close are you and this girlfriend?
OR, convince her that they're really "our" trains, and that she'll appreciate the 'around-the-walls' plan you've designed even more once the benchwork has been constructed.
OR, tell her she looks great and doesn't need to workout.
But seriously, the Laurel Highlands plan is great except for the lack of a runaround at the lower level, if memory serves me right. Still, I guess that's personal preference.
As for transitions, consider the locale and era. If an SD-9 is any indicator, and your logging line is backed by wealthy investors, you may want to consider a substantial stone retaining wall, say, from Woodland Scenics. Log cribbing is always in style, but I'd stay away from concrete as it screams urban. Still, it's your layout.
Well, after doing a bit of research, I realized that the mid-80s to early 90s, there were no log trains...there were LUMBER trains coming out of m hometown and down to Southern California...So I think I may have to have a mountain scene with some logging equipment on it and a log deck...with some log trucks delivering to a lumber mill...and then have them loaded onto the train and taken out from there...would make things easier!
Hey Twytch, did you happen to see this thread? I think this track plan would work for you.
http://forum.zealot.com/t151999/
Loren
http://forum.zealot.com/t151999/
Loren
I would seriously consider doing a shelf layout. An around the walls shelf layout will be much less intrusive to the room and also give you more layout in the same space.



