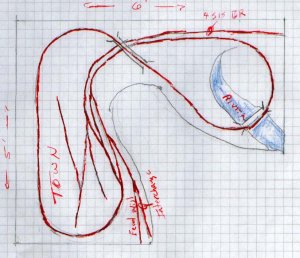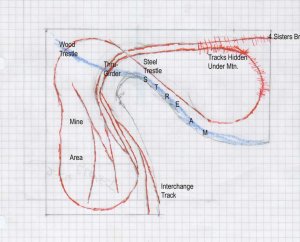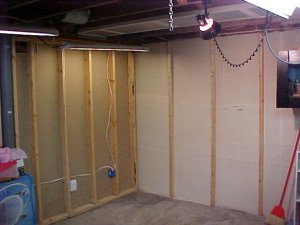OK, here's another idea I had for expanding my N scale K&I RR.
Keep in mind this is still strictly in the "drawing board" stages, & most likely will be for some time.
This is a walk-in, L-shaped plan, designed to fit in a corner, running 6' along the top wall, & 5' along the wall on the left.
The benchwork is 3' wide at each end, & has a 12" minimun curve radius.
The layout could function as a self-contained unit, with continuous running, & switching capabilities, but I also featured a junction with my current layout, the Four Sisters Branch, so the two could be operated together.
I labled the vertical leg, on the left as a "town", but this area could just as easily function as a mine, logging area, quarry, or anything else requiring rail service.
The horizontal leg at the top of the plan, is simply designed to be a scenic loop, featuring some mountain-type scenery, a river crossing, & a bridge crossing over the lower RR lines. The branchline runs along the very top of the plan...it would dissapear into a cut, or tunnel, & exit the layout at the upper right, on its way to the Four Sisters industrial area.
The track plan is simplicity in the extreme...a folded figure-8, which probably seems a little too "cute" for some people, but I think some good scenic treatment would make up for some of that.
The entire layout, including the aisleway, only takes up about 30 square ft., which is smaller than the standard 4x8.
Let me know what you think...I welcome all coments, & critisisms.
BTW - Sorry about the lousy artwork...I don't have any of that nifty track planning software!
Keep in mind this is still strictly in the "drawing board" stages, & most likely will be for some time.
This is a walk-in, L-shaped plan, designed to fit in a corner, running 6' along the top wall, & 5' along the wall on the left.
The benchwork is 3' wide at each end, & has a 12" minimun curve radius.
The layout could function as a self-contained unit, with continuous running, & switching capabilities, but I also featured a junction with my current layout, the Four Sisters Branch, so the two could be operated together.
I labled the vertical leg, on the left as a "town", but this area could just as easily function as a mine, logging area, quarry, or anything else requiring rail service.
The horizontal leg at the top of the plan, is simply designed to be a scenic loop, featuring some mountain-type scenery, a river crossing, & a bridge crossing over the lower RR lines. The branchline runs along the very top of the plan...it would dissapear into a cut, or tunnel, & exit the layout at the upper right, on its way to the Four Sisters industrial area.
The track plan is simplicity in the extreme...a folded figure-8, which probably seems a little too "cute" for some people, but I think some good scenic treatment would make up for some of that.
The entire layout, including the aisleway, only takes up about 30 square ft., which is smaller than the standard 4x8.
Let me know what you think...I welcome all coments, & critisisms.
BTW - Sorry about the lousy artwork...I don't have any of that nifty track planning software!






