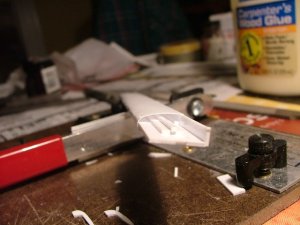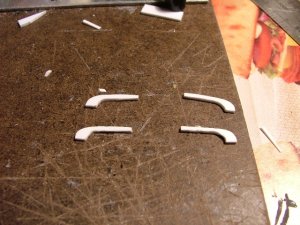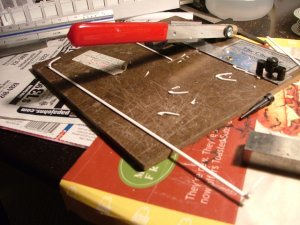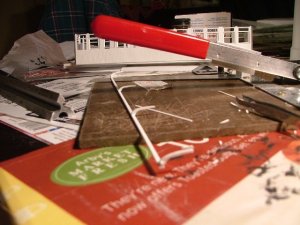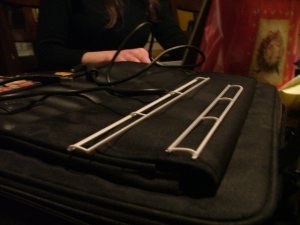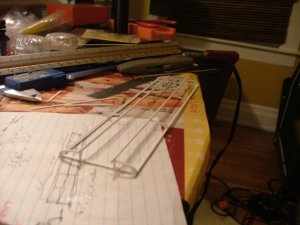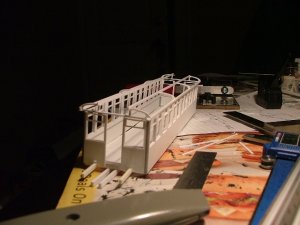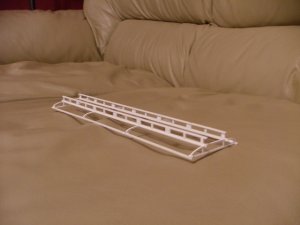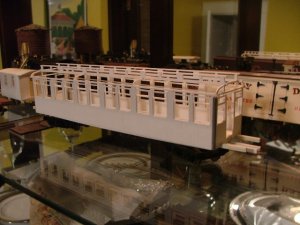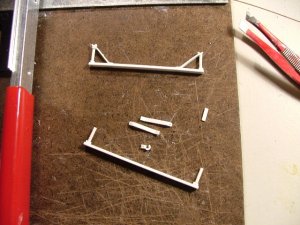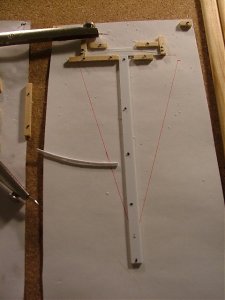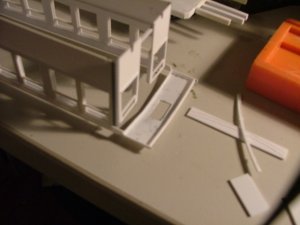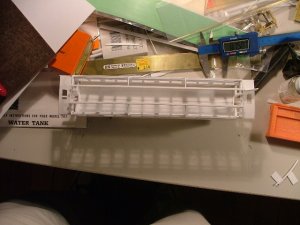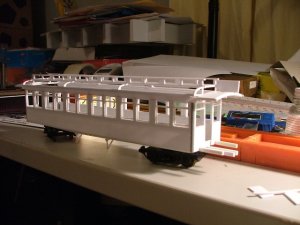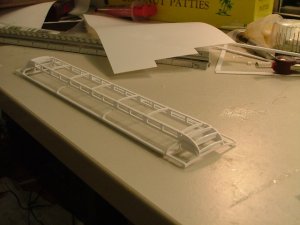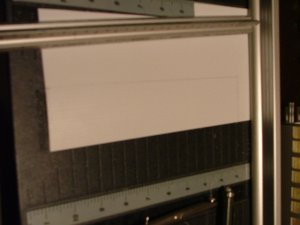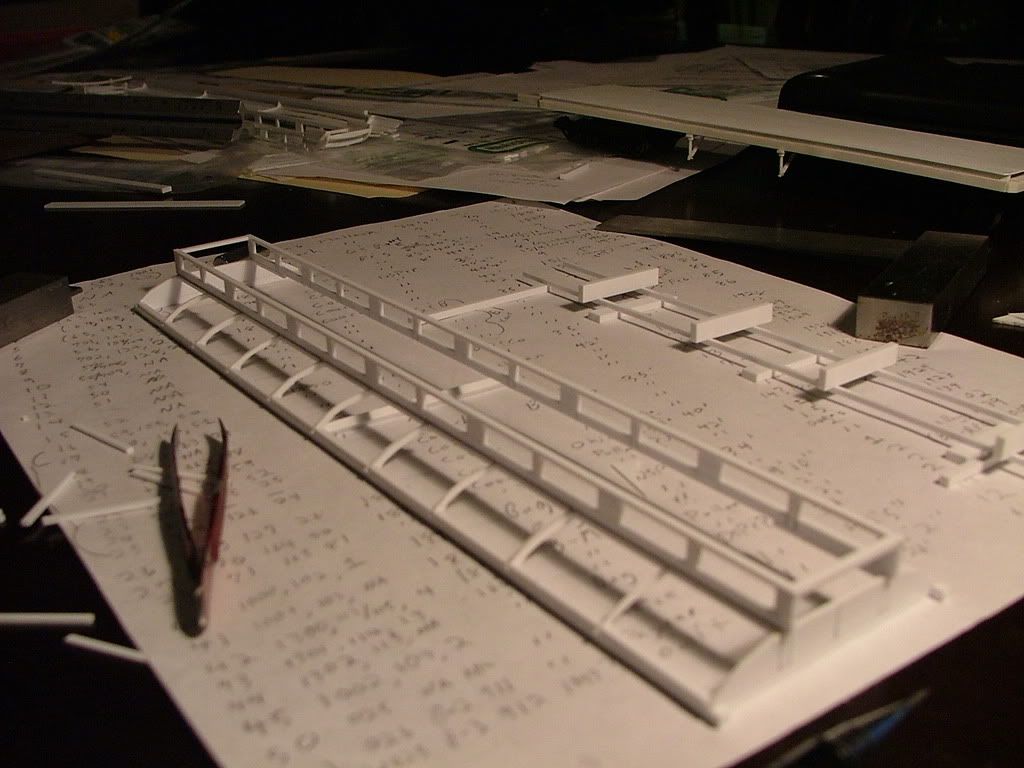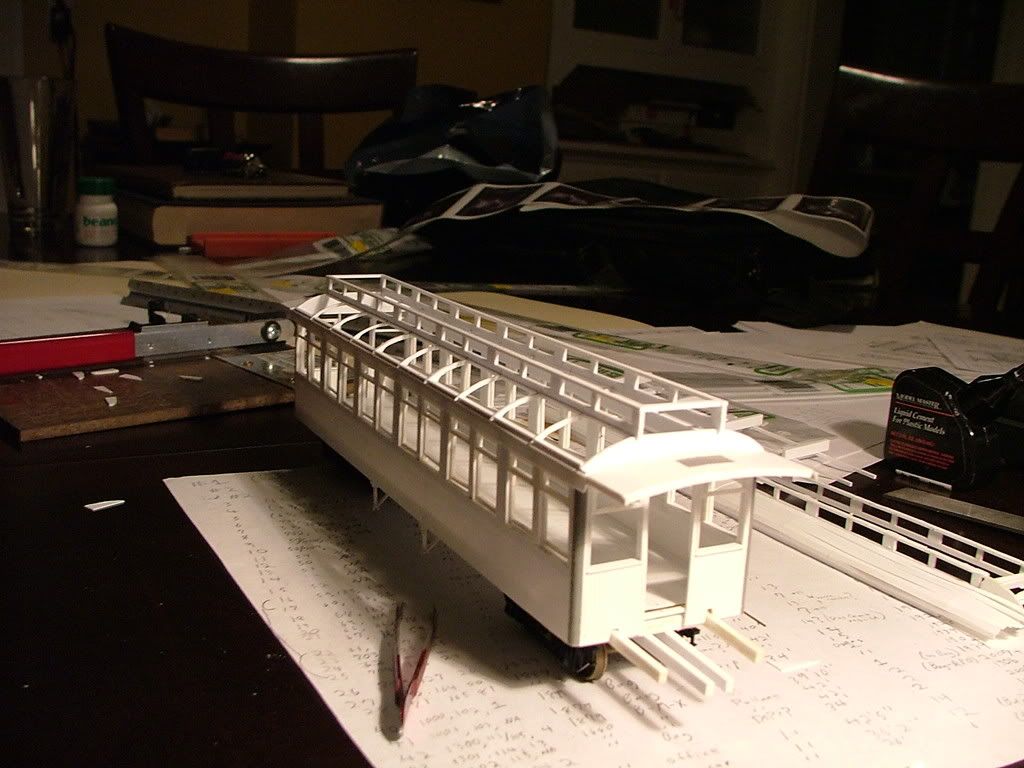I'm experimenting with different door designs (I don't really know what the C&S 911 has...nor what it had in its previous life as DSP&P 051). The door has to be opening for me. I'm going to go back to the composite overlays...because I didn't like the results of the cut out method...I did essentially finish it and it looks much nicer than in this picture.
I'll be starting the brake gear once I've figured out (with my freight cars) how to build it (the layouts in 1884 were far more similar than now...the development diverged greatly between 1884 and 1900).
This door will go in my scrap box...maybe to be resurrected some day for a structure or something.
I'll be starting the brake gear once I've figured out (with my freight cars) how to build it (the layouts in 1884 were far more similar than now...the development diverged greatly between 1884 and 1900).
This door will go in my scrap box...maybe to be resurrected some day for a structure or something.



