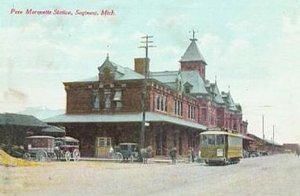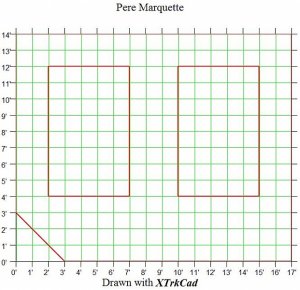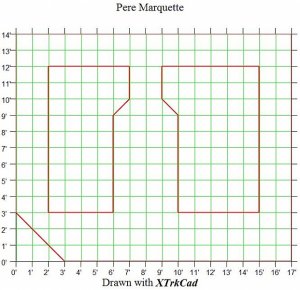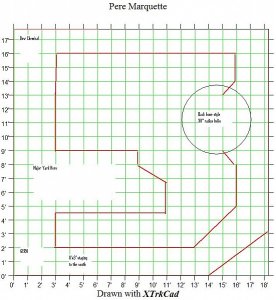I have been trying, with no good results, to design a track plan. I have tried Xtrk, RTS, hand drawn (which I came close to success with but a MRR guru at the LHS looked at my plan and said it would never work but it looked cool).wall1wall1wall1wall1:curse:
I have basement space in a room that measures 17'x18' roughly. I will not be able to use all of that space because of storage and residential maintenance needs.
Attached is a drawing of the space which is not to scale.
This drawing indicates the useable space, which is inside the blue line. The area to the left of the drawing needs to have 48" for storage, and the area at the top needs to have 40" for breaker panel access and a work area. The window can be covered. I do not have the measurements pertaining to the load bearing post. I will add those tomorrow.
Here is the Givens and Druthers:
(Railroad Name) Pere Marquette, Saginaw, Flint & Eastern, C&O
Scale: Gauge: (Std, Narrow) HO
Prototype: Pere Marquette, C&O, Chessie, CSX
Era: 1947
Region: East/Central Michigan
Railroad: delineated above
Space: Basement, see attached pic 14’x15’
Governing Rolling Stock: Regular passenger service, 40’ – 50’ freight cars, 10000 gallon tank cars.
Relative Emphasis:
|________________________________V______________|
Track/Operation
Passenger Train Switching: Yes
Helper District Operations: No
Main-Line Passenger Train Operation: Yes
Long Freight Train Operations: Define long?? Perhaps longest of 12 freight cars or 8 in a passenger drag
Engine Terminal Movements: Yes
Local Freight Operations: Yes
Typical operating Crew: _1-5_ Eye Level (Owner) _42__In.
I want to include the Dow Chemical plant which had a 3 track staging yard. GERN which needs to be placed along a river close to the main yard. A scrap yard, a grain elevator, cement plant, and some smallish stock yards should be included as well.
Whomever can help me, I would be very appreciative. I plan on building whatever design suits the space, and operations priorities I have in my head. If this layout is ever featured in any publication whether online or in print, I will gladly credit whomever has come up with something.
I am not asking for someone to take the time to design this whole thing, but rather someone who has the talent and passion for layout design that is willing to throw some of that talent and passion into a colaborative effort with someone who is "design challenged".
Thanks,
Matt
I have basement space in a room that measures 17'x18' roughly. I will not be able to use all of that space because of storage and residential maintenance needs.
Attached is a drawing of the space which is not to scale.
This drawing indicates the useable space, which is inside the blue line. The area to the left of the drawing needs to have 48" for storage, and the area at the top needs to have 40" for breaker panel access and a work area. The window can be covered. I do not have the measurements pertaining to the load bearing post. I will add those tomorrow.
Here is the Givens and Druthers:
(Railroad Name) Pere Marquette, Saginaw, Flint & Eastern, C&O
Scale: Gauge: (Std, Narrow) HO
Prototype: Pere Marquette, C&O, Chessie, CSX
Era: 1947
Region: East/Central Michigan
Railroad: delineated above
Space: Basement, see attached pic 14’x15’
Governing Rolling Stock: Regular passenger service, 40’ – 50’ freight cars, 10000 gallon tank cars.
Relative Emphasis:
|________________________________V______________|
Track/Operation
Scenic realism|_____________________V____________________________|
Mainline Running
Mainline Running
Switching
Operation Priorities:
Operation Priorities:
Helper District Operations: No
Main-Line Passenger Train Operation: Yes
Long Freight Train Operations: Define long?? Perhaps longest of 12 freight cars or 8 in a passenger drag
Engine Terminal Movements: Yes
Local Freight Operations: Yes
Typical operating Crew: _1-5_ Eye Level (Owner) _42__In.
- desired minimum radius: 30”
- absolute minimum radius: 26”
- desired normal train length: 12-15 40’-50’ freight cars or 8 passenger cars
- minimum normal train length: 10 cars
- maximum acceptable mainline grade: 2% if a helix is used
- maximum acceptable grade: 3.2%
- primary track system? sectional, flex, or handlaid: Mainly flex track, with some handlaid and sectional to supplement
- couplers/uncoupling system: Magnet and Coupler pick
- DCC or DC? DCC
- Willingness to pay extra for walk-around control? Yes
- Wired or wireless? Prefer wireless, but realistically, wired
- are duckunders acceptable? No
- Willingness to build liftout, hinged bridge or gate? Yes
- acceptable distances between decks: 8”
- my favorite aspects of model railroading are (list your top up-to 3 in order; 1, 2, 3)
- operation of a scenicked layout: 1
- building locomotives and cars from kits and scratch
- detailing locomotives and cars to exactly match a prototype: 2
- building structures: 3
- building benchwork and laying track
- adding electronic gadgets and gizmos
- I have __25+__ hours per week for model railroading
- I have __TBD__ $$ per month for model railroading
- I can go _as long as I need to___ weeks without being able to run my favorite loco on a continous run of track.
I want to include the Dow Chemical plant which had a 3 track staging yard. GERN which needs to be placed along a river close to the main yard. A scrap yard, a grain elevator, cement plant, and some smallish stock yards should be included as well.
Whomever can help me, I would be very appreciative. I plan on building whatever design suits the space, and operations priorities I have in my head. If this layout is ever featured in any publication whether online or in print, I will gladly credit whomever has come up with something.
I am not asking for someone to take the time to design this whole thing, but rather someone who has the talent and passion for layout design that is willing to throw some of that talent and passion into a colaborative effort with someone who is "design challenged".
Thanks,
Matt


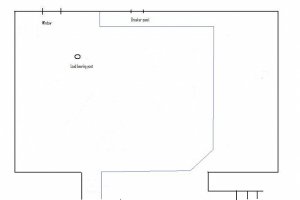
![CSXSaginawYard2005-2[DanMeinhard].jpg](/data/attachments/47/47246-c3107bb41221f8cb898d23c4d460957f.jpg)
