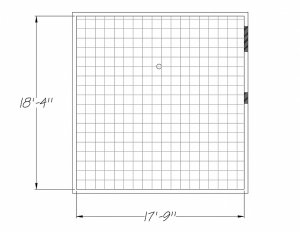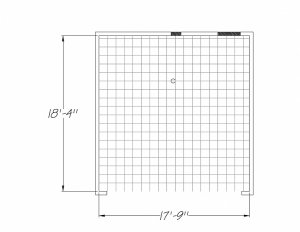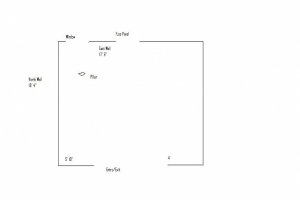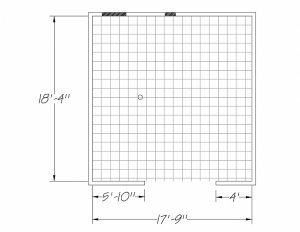I don't have the ability to create a room template, so I will have to rely on descriptions of the space available.
This one is a huge challenge. I have a room that measures 17'9" (east - west) x 18'4" (north - south)
On the east wall there is a 32" wide window that sits 13" away from the north wall, and is 39.5" off of the floor. There is a 14" wide circuit breaker panel that is 8'1" from the north wall, and 43" from the floor.
5'4" from the north wall, and 9' from the east wall is a pillar.
The south wall is half concrete and half stud/drywall. The lower 4' 6.75" is concrete.
The entry/exit to the space is on the west end. On the northern part of the west end there is a concrete wall that extends 5' 10" south. From the south wall there is a storage cubby that extends 4' to the north.
There are no other encumbrances on the space.
I need to have access to the circuit panel, and the window needs to remain free and open for emergency egress.
Here is what I want to put into the room.
A portion of the CSX Saginaw Sub. To include Saginaw yard (which can be found on Google Earth) McGrew Yard (Also on google earth), Midland Dow Chemical (google earth), Saginaw River barge transload, a small interchange yard to the south, and various industries.
Era: Mid 1990's (but an occasional retro back to the old C&O days)
This line has 4 nightly southbound mixed freights turns originating in Saginaw and turning in Ohio with stops at the interchange, and McGrew yard.
northbound unit coal and grain, with southbound empties. 3 Saginaw yard jobs, 2 Saginaw locals, 1 Dow yard, 2 McGrew yard Jobs, 2 McGrew Locals.
Industries serviced: 2 scrap metal yards, 1 auto junkyard, Vlassic Pickle factory, Dow Chemical, General Motors complex (assembly, engine, truck and bus [which produces body and frame parts]), power plant, steel mill, and a grain elevator.
Rolling stock: tank cars, tri level auto rack, covered hoppers, coil cars, coal hoppers, reefers, flat cars, gondolas, and various box cars.
I have no problem with a multi-level layout as long as there is enough space for a helix, or any other means of changing levels.
Grades: None
This is a p2p layout with hidden staging at both ends.
I suspect that I may have bitten off more than I can chew, but I say go big or go home.
This one is a huge challenge. I have a room that measures 17'9" (east - west) x 18'4" (north - south)
On the east wall there is a 32" wide window that sits 13" away from the north wall, and is 39.5" off of the floor. There is a 14" wide circuit breaker panel that is 8'1" from the north wall, and 43" from the floor.
5'4" from the north wall, and 9' from the east wall is a pillar.
The south wall is half concrete and half stud/drywall. The lower 4' 6.75" is concrete.
The entry/exit to the space is on the west end. On the northern part of the west end there is a concrete wall that extends 5' 10" south. From the south wall there is a storage cubby that extends 4' to the north.
There are no other encumbrances on the space.
I need to have access to the circuit panel, and the window needs to remain free and open for emergency egress.
Here is what I want to put into the room.
A portion of the CSX Saginaw Sub. To include Saginaw yard (which can be found on Google Earth) McGrew Yard (Also on google earth), Midland Dow Chemical (google earth), Saginaw River barge transload, a small interchange yard to the south, and various industries.
Era: Mid 1990's (but an occasional retro back to the old C&O days)
This line has 4 nightly southbound mixed freights turns originating in Saginaw and turning in Ohio with stops at the interchange, and McGrew yard.
northbound unit coal and grain, with southbound empties. 3 Saginaw yard jobs, 2 Saginaw locals, 1 Dow yard, 2 McGrew yard Jobs, 2 McGrew Locals.
Industries serviced: 2 scrap metal yards, 1 auto junkyard, Vlassic Pickle factory, Dow Chemical, General Motors complex (assembly, engine, truck and bus [which produces body and frame parts]), power plant, steel mill, and a grain elevator.
Rolling stock: tank cars, tri level auto rack, covered hoppers, coil cars, coal hoppers, reefers, flat cars, gondolas, and various box cars.
I have no problem with a multi-level layout as long as there is enough space for a helix, or any other means of changing levels.
Grades: None
This is a p2p layout with hidden staging at both ends.
I suspect that I may have bitten off more than I can chew, but I say go big or go home.






